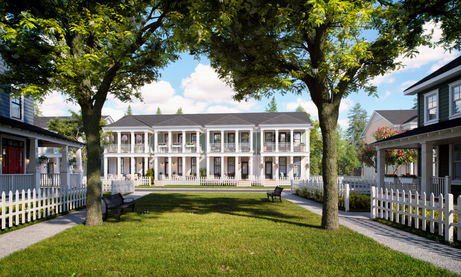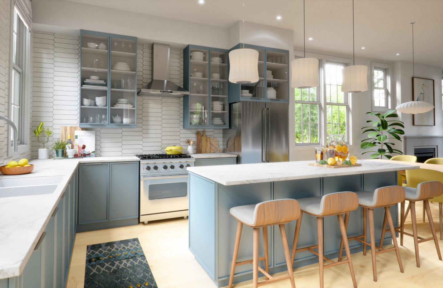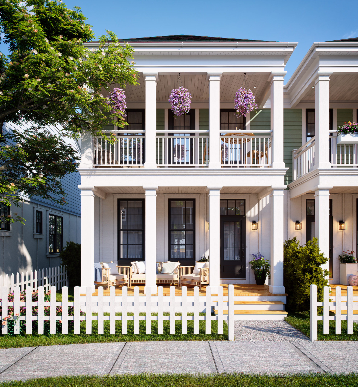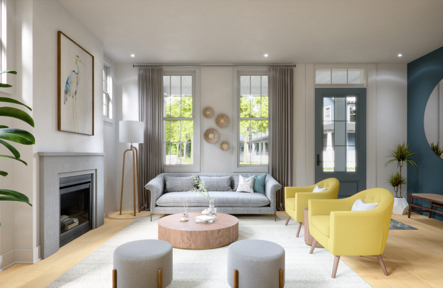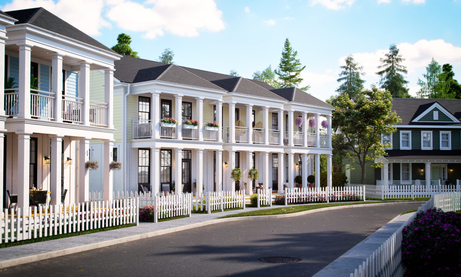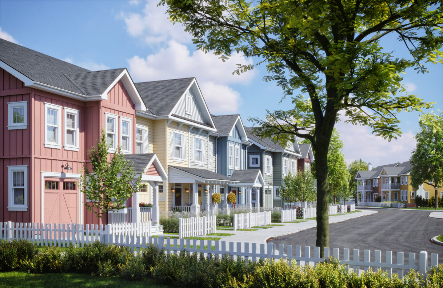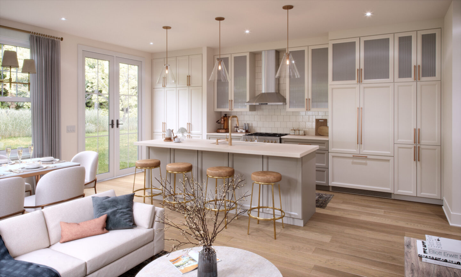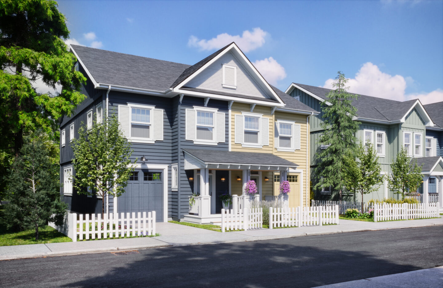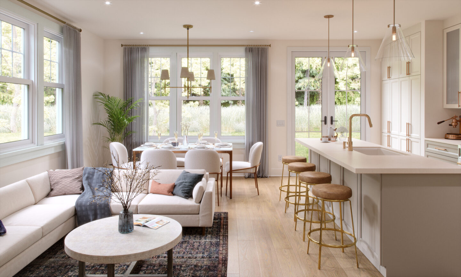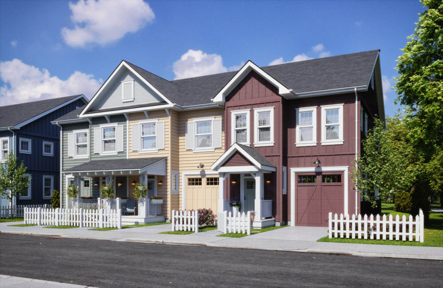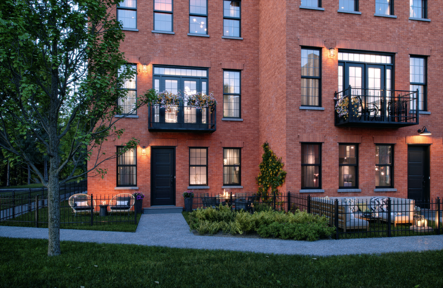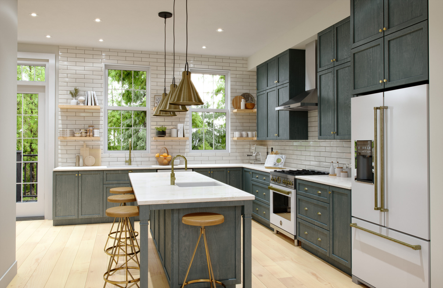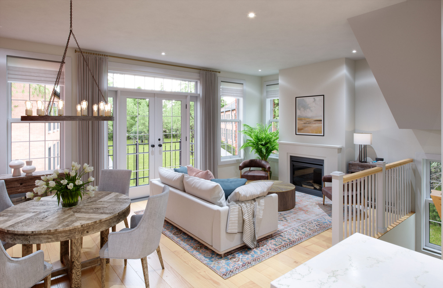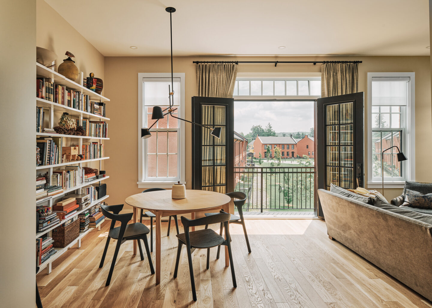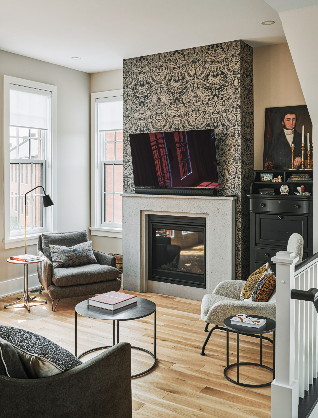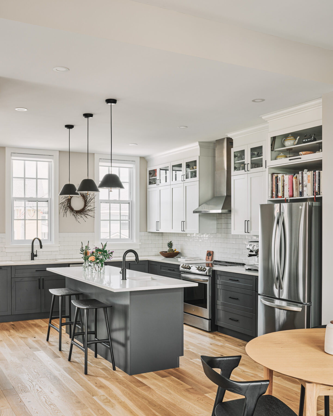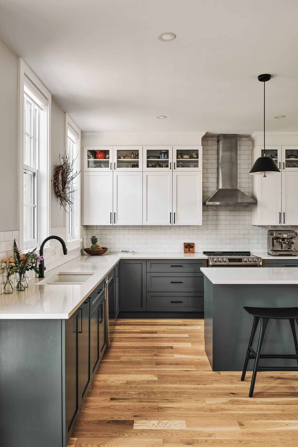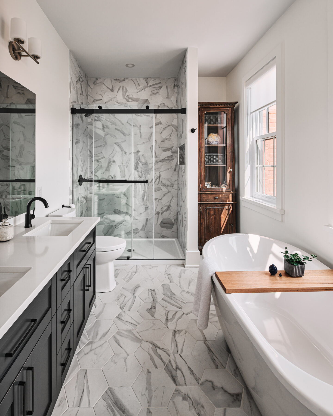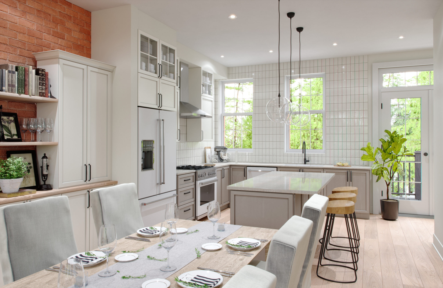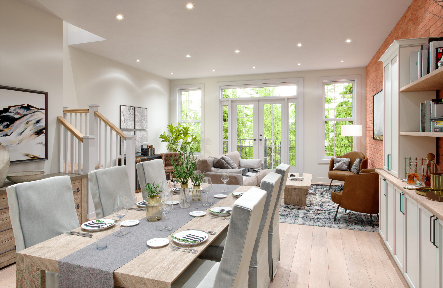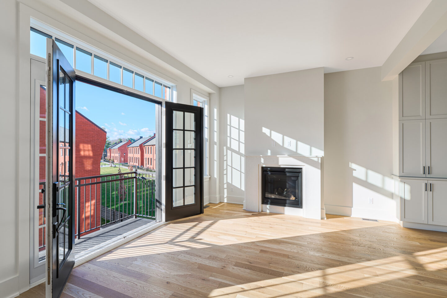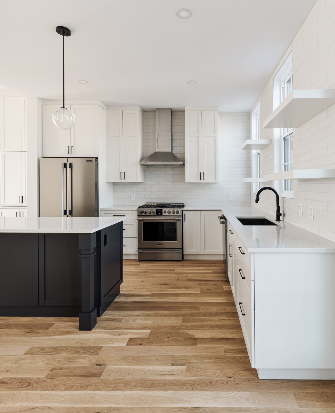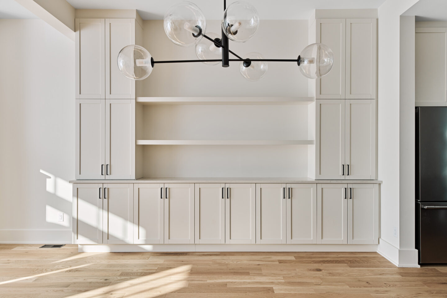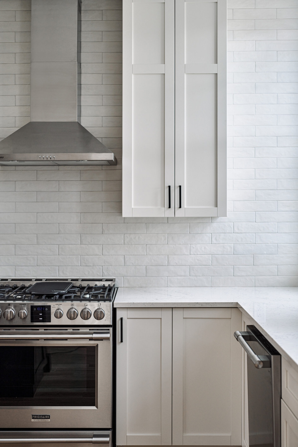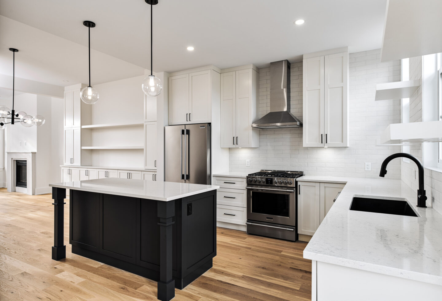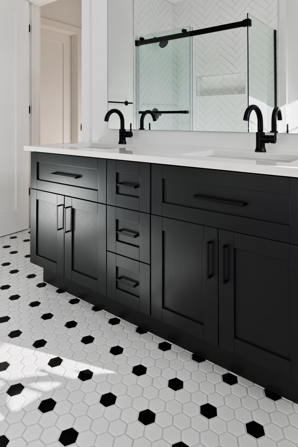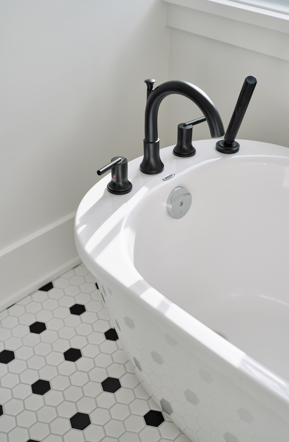Discover the first craftsman-style townhomes at Hendrick Farm! Featuring 1,540 sq. ft. of living space, the Forest Towns are a unique new option backing onto Hendrick Park’s 36 acres of forest and trails. These units offer a thoughtfully designed floorplan with multiple opportunities for added storage. The ground floor is home to an integrated garage, powder room, and open-concept living, dining, and kitchen spaces. Large windows overlook a spacious backyard and, beyond, acres of forest and the Gatineau Hills. Homebuyers have the opportunity to add a set of french doors off the kitchen, opening onto the backyard.
Upstairs, the standard plan includes a primary bedroom with walk-in closet and office space, two additional bedrooms, and a four-piece bathroom. Homebuyers have the option of upgrading the primary bedroom office space into a luxurious ensuite complete with double sinks, a tiled walk-in shower and a freestanding tub. Buyers also have the option of finishing the basement—with two different layouts available—gaining either a large rec room and additional bathroom, or an additional bedroom and full ensuite. Lacquered wood cabinetry and high-end hardware and lighting fixtures are standard.
This model is available in the following neighbourhood district: Forest District
